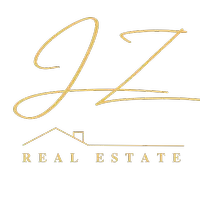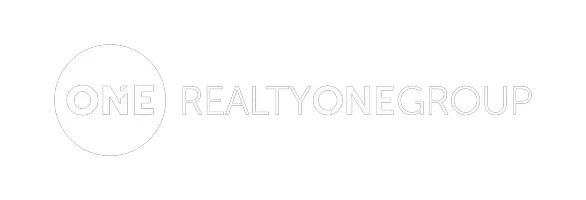Bought with RE/MAX Northwest
$949,000
$949,000
For more information regarding the value of a property, please contact us for a free consultation.
4 Beds
2.75 Baths
2,967 SqFt
SOLD DATE : 06/11/2025
Key Details
Sold Price $949,000
Property Type Single Family Home
Sub Type Single Family Residence
Listing Status Sold
Purchase Type For Sale
Square Footage 2,967 sqft
Price per Sqft $319
Subdivision Hawks Prairie
MLS Listing ID 2371083
Sold Date 06/11/25
Style 12 - 2 Story
Bedrooms 4
Full Baths 2
HOA Fees $41/ann
Year Built 2019
Annual Tax Amount $7,877
Lot Size 0.717 Acres
Property Sub-Type Single Family Residence
Property Description
Luxury living awaits in sought-after Silverhawk community! This spacious 4BD/2.75BA home with bonus room, den & mudroom offers exceptional comfort & versatility. The gourmet kitchen boasts high-end appliances, custom cabinetry, oversized pantry & expansive quartz countertops, perfect for everyday living & entertaining. Unwind year-round in the cozy sunroom with fireplace. The massive 5-CAR GARAGE provides space for all your vehicles, a home gym or extra storage. Nestled in a cul-de-sac on a beautifully landscaped .72-acre lot with rare privacy, just minutes from Tolmie State Park, St. Peter Hospital, I-5, JBLM, shopping, dining & Hawks Prairie's popular pickleball courts. Don't miss this must-see home! Ask about sellers financing.
Location
State WA
County Thurston
Area 446 - Thurston Ne
Rooms
Basement None
Interior
Interior Features Bath Off Primary, Ceiling Fan(s), Ceramic Tile, Double Pane/Storm Window, Dining Room, Fireplace, French Doors, Security System, Walk-In Pantry, Water Heater
Flooring Ceramic Tile, Laminate, Vinyl, Carpet
Fireplaces Number 2
Fireplaces Type Gas
Fireplace true
Appliance Dishwasher(s), Dryer(s), Microwave(s), Refrigerator(s), Stove(s)/Range(s), Washer(s)
Exterior
Exterior Feature Cement Planked, Stone, Wood, Wood Products
Garage Spaces 5.0
Community Features CCRs
Amenities Available Cabana/Gazebo, Cable TV, Fenced-Fully, Gas Available, High Speed Internet, Hot Tub/Spa, Irrigation, Outbuildings, Patio, RV Parking
View Y/N Yes
View Territorial
Roof Type Composition
Garage Yes
Building
Lot Description Cul-De-Sac, Dead End Street, Open Space, Paved, Secluded
Story Two
Builder Name Hunter Homes
Sewer Septic Tank
Water Community
Architectural Style Craftsman
New Construction No
Schools
Elementary Schools Meadows Elem
Middle Schools Salish Middle
High Schools River Ridge High
School District North Thurston
Others
Senior Community No
Acceptable Financing Cash Out, Conventional, FHA, Owner Financing, VA Loan
Listing Terms Cash Out, Conventional, FHA, Owner Financing, VA Loan
Read Less Info
Want to know what your home might be worth? Contact us for a FREE valuation!

Our team is ready to help you sell your home for the highest possible price ASAP

"Three Trees" icon indicates a listing provided courtesy of NWMLS.
"My job is to find and attract mastery-based agents to the office, protect the culture, and make sure everyone is happy! "


