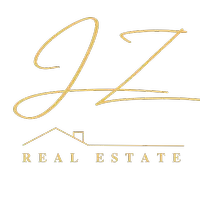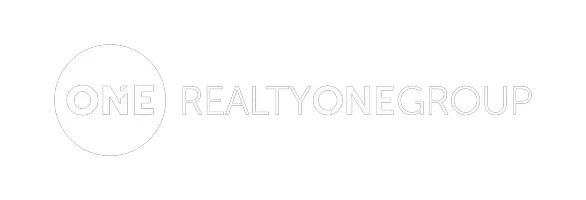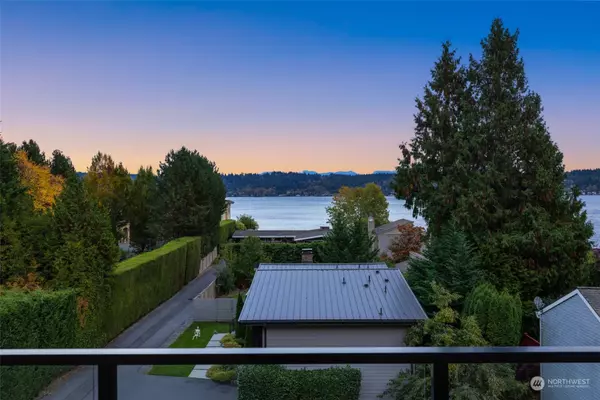Bought with Keller Williams Rlty Bellevue
$3,589,000
$3,589,000
For more information regarding the value of a property, please contact us for a free consultation.
6 Beds
5.75 Baths
5,165 SqFt
SOLD DATE : 01/17/2025
Key Details
Sold Price $3,589,000
Property Type Single Family Home
Sub Type Residential
Listing Status Sold
Purchase Type For Sale
Square Footage 5,165 sqft
Price per Sqft $694
Subdivision West Lake Sammamish
MLS Listing ID 2323647
Sold Date 01/17/25
Style 18 - 2 Stories w/Bsmnt
Bedrooms 6
Full Baths 3
Half Baths 1
Construction Status Completed
Year Built 2024
Annual Tax Amount $22,524
Lot Size 0.270 Acres
Property Description
Perched amongst the evergreens, a contemporary sanctuary awaits overlooking Lake Sammamish and the Cascades. Custom built with ultra high-end finishes to seamlessly merge modern luxury with the beauty of the natural setting. Expansive, gourmet chef's kitchen connects to sprawling covered, lakeside deck with outdoor heaters. Retreat to the awe-inspiring upstairs master bedroom with spa-like 5-piece bath, heated floors, expansive walk-in closet, and private lakeside deck. Experience unparalleled comfort with 3 additional ensuite bedrooms. Lower level boasts a separate kitchen and bedroom - ideal for multi-generational living or remote-work office. Outside, the enormous yard is perfect for large gatherings. Minutes to all Eastside employers!
Location
State WA
County King
Area 530 - Bellevue/East Of 405
Rooms
Basement Daylight, Finished
Main Level Bedrooms 1
Interior
Interior Features Second Kitchen, Second Primary Bedroom, Bath Off Primary, Ceiling Fan(s), Ceramic Tile, Double Pane/Storm Window, Dining Room, Fireplace, French Doors, High Tech Cabling, Loft, Security System, Skylight(s), Sprinkler System, Walk-In Closet(s), Walk-In Pantry, Wall to Wall Carpet, Water Heater, Wired for Generator
Flooring Ceramic Tile, Engineered Hardwood, Carpet
Fireplaces Number 1
Fireplaces Type Gas
Fireplace true
Appliance Dishwasher(s), Dryer(s), Disposal, Microwave(s), Refrigerator(s), Stove(s)/Range(s), Washer(s)
Exterior
Exterior Feature Cement Planked, Wood
Garage Spaces 4.0
Amenities Available Cable TV, Deck, Electric Car Charging, Fenced-Partially, High Speed Internet, Irrigation, Patio, Sprinkler System
View Y/N Yes
View Lake, Mountain(s), Territorial
Roof Type Composition
Garage Yes
Building
Lot Description Corner Lot, Dead End Street, Open Space, Secluded
Story Two
Sewer Sewer Connected
Water Public
Architectural Style Northwest Contemporary
New Construction Yes
Construction Status Completed
Schools
Elementary Schools Bennett Elem
Middle Schools Highland Mid
High Schools Interlake Snr High
School District Bellevue
Others
Senior Community No
Acceptable Financing Cash Out, Conventional
Listing Terms Cash Out, Conventional
Read Less Info
Want to know what your home might be worth? Contact us for a FREE valuation!

Our team is ready to help you sell your home for the highest possible price ASAP

"Three Trees" icon indicates a listing provided courtesy of NWMLS.
"My job is to find and attract mastery-based agents to the office, protect the culture, and make sure everyone is happy! "







