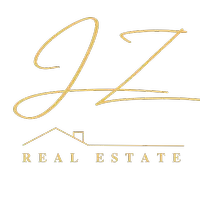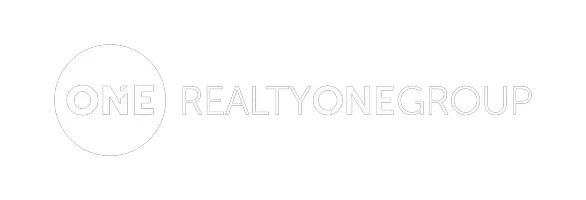Bought with Skyline Properties, Inc.
$610,000
$635,000
3.9%For more information regarding the value of a property, please contact us for a free consultation.
5 Beds
2.75 Baths
3,140 SqFt
SOLD DATE : 01/17/2025
Key Details
Sold Price $610,000
Property Type Single Family Home
Sub Type Residential
Listing Status Sold
Purchase Type For Sale
Square Footage 3,140 sqft
Price per Sqft $194
Subdivision South Hill
MLS Listing ID 2306248
Sold Date 01/17/25
Style 12 - 2 Story
Bedrooms 5
Full Baths 2
HOA Fees $50/ann
Year Built 2017
Annual Tax Amount $3,516
Lot Size 4,948 Sqft
Property Description
Step in to this spacious home and feel the difference: 3,140 sf of living space. Lots of light, great room is perfect for entertaining. Kitchen is fully equipped, gas range is part of the eating area, you can cook/socialize at the same time. 5th bdrm downstairs adjacent to a 3/4 bath or guest bath. Primary suite is accessible through french doors with a walk in closet in expansive bathroom and second closet in bedroom. 320 sf bonus room upstairs-gym, home office, media? Patio pad was extended the full length of house for more space. Fully fenced and back yard faces open area for privacy, secluded and quiet. Move-in ready with A/C. A seller paid credit to help with a 2/1 buydown is being offered to help reduce the payment.
Location
State WA
County Pierce
Area 89 - Graham/Frederickson
Rooms
Basement None
Main Level Bedrooms 1
Interior
Interior Features Bath Off Primary, Double Pane/Storm Window, Dining Room, Fireplace, French Doors, Walk-In Closet(s), Wall to Wall Carpet, Water Heater
Flooring Engineered Hardwood, Carpet
Fireplaces Number 1
Fireplaces Type Gas
Fireplace true
Appliance Dishwasher(s), Dryer(s), Disposal, Microwave(s), Refrigerator(s), Stove(s)/Range(s), Washer(s)
Exterior
Exterior Feature Cement Planked
Garage Spaces 2.0
Community Features CCRs
Amenities Available Cable TV, Fenced-Fully, Gas Available, High Speed Internet, Outbuildings, Patio
View Y/N Yes
View Territorial
Roof Type Composition
Garage Yes
Building
Lot Description Curbs, Paved, Sidewalk
Story Two
Builder Name D.R. Horton
Sewer Sewer Connected
Water Public
Architectural Style Northwest Contemporary
New Construction No
Schools
Elementary Schools Frederickson Elem
Middle Schools Liberty Jh
High Schools Graham-Kapowsin High
School District Bethel
Others
Senior Community No
Acceptable Financing Cash Out, Conventional, FHA, VA Loan
Listing Terms Cash Out, Conventional, FHA, VA Loan
Read Less Info
Want to know what your home might be worth? Contact us for a FREE valuation!

Our team is ready to help you sell your home for the highest possible price ASAP

"Three Trees" icon indicates a listing provided courtesy of NWMLS.
"My job is to find and attract mastery-based agents to the office, protect the culture, and make sure everyone is happy! "







