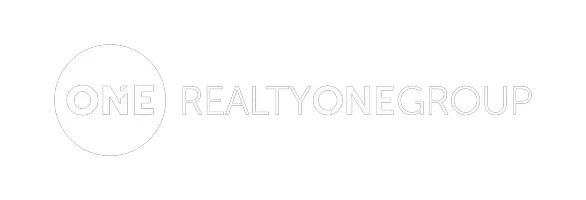Bought with Coldwell Banker Best Homes
$1,200,000
$1,300,000
7.7%For more information regarding the value of a property, please contact us for a free consultation.
3 Beds
2.5 Baths
3,340 SqFt
SOLD DATE : 01/03/2025
Key Details
Sold Price $1,200,000
Property Type Single Family Home
Sub Type Residential
Listing Status Sold
Purchase Type For Sale
Square Footage 3,340 sqft
Price per Sqft $359
Subdivision Fox Island
MLS Listing ID 2293917
Sold Date 01/03/25
Style 10 - 1 Story
Bedrooms 3
Full Baths 2
Half Baths 1
HOA Fees $32/ann
Year Built 1999
Annual Tax Amount $11,407
Lot Size 1.059 Acres
Property Description
Beautiful rambler in Pilchuck View Estates on Fox Island, only 20 minutes from downtown Gig Harbor and Narrows Bridge! A tree-lined driveway leads to this gracious, lovingly-maintained home with a terrific layout for home entertaining. Spacious kitchen and family room with a sliding door to a resort-style outdoor area with deck & patio surrounding an outdoor pool with hot tub. The floor plan makes for easy living with the Primary bedroom and ensuite, office and powder room off entry on north side of home & guest bedrooms, bathroom & utility room on south side. A southerly view of Puget Sound, McNeil and Anderson Island from the family room. Separate bonus room above garage with optional outside entry, and an unobstructed view of the water!
Location
State WA
County Pierce
Area 5 - Fox Island
Rooms
Basement None
Main Level Bedrooms 3
Interior
Interior Features Ceramic Tile, Dining Room, Fireplace, Hardwood, Walk-In Closet(s), Walk-In Pantry, Wall to Wall Carpet, Water Heater
Flooring Ceramic Tile, Hardwood, Vinyl, Carpet
Fireplaces Number 1
Fireplaces Type See Remarks
Fireplace true
Appliance Dishwasher(s), Disposal, Microwave(s), Refrigerator(s), Stove(s)/Range(s)
Exterior
Exterior Feature Cement/Concrete, Wood Products
Garage Spaces 3.0
Pool In Ground
Community Features CCRs
Amenities Available Cable TV, Deck, Fenced-Partially, High Speed Internet, Hot Tub/Spa, Patio, Propane, RV Parking, Sprinkler System
View Y/N Yes
View Bay, Partial, Sound
Roof Type Composition
Garage Yes
Building
Lot Description Dead End Street, Paved
Story One
Sewer Available
Water Community
Architectural Style Craftsman
New Construction No
Schools
Elementary Schools Voyager Elem
Middle Schools Kopachuck Mid
High Schools Gig Harbor High
School District Peninsula
Others
Senior Community No
Acceptable Financing Cash Out, Conventional, VA Loan
Listing Terms Cash Out, Conventional, VA Loan
Read Less Info
Want to know what your home might be worth? Contact us for a FREE valuation!

Our team is ready to help you sell your home for the highest possible price ASAP

"Three Trees" icon indicates a listing provided courtesy of NWMLS.
"My job is to find and attract mastery-based agents to the office, protect the culture, and make sure everyone is happy! "







