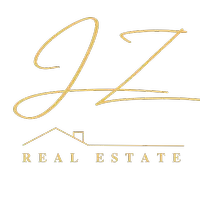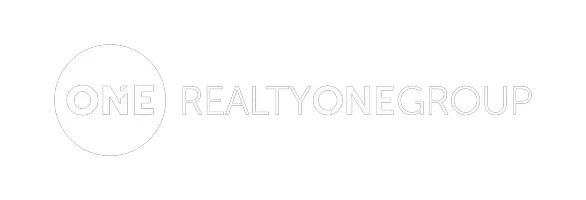4 Beds
2.5 Baths
2,400 SqFt
4 Beds
2.5 Baths
2,400 SqFt
Key Details
Property Type Single Family Home
Sub Type Single Family Residence
Listing Status Active
Purchase Type For Sale
Square Footage 2,400 sqft
Price per Sqft $270
Subdivision Westside Hwy
MLS Listing ID 2429874
Style 14 - Split Entry
Bedrooms 4
Full Baths 1
Year Built 1971
Annual Tax Amount $4,866
Lot Size 13.930 Acres
Property Sub-Type Single Family Residence
Property Description
Location
State WA
County Cowlitz
Area 414 - North County
Rooms
Basement Finished
Interior
Interior Features Bath Off Primary, Built-In Vacuum, Ceiling Fan(s), Dining Room, Fireplace
Flooring Hardwood, Laminate
Fireplaces Number 2
Fireplaces Type Wood Burning
Fireplace true
Appliance Dishwasher(s), Dryer(s), Microwave(s), Refrigerator(s), Washer(s)
Exterior
Exterior Feature Wood
Garage Spaces 1.0
Amenities Available Cable TV, Deck, Fenced-Partially, Gated Entry, High Speed Internet, RV Parking, Shop
View Y/N Yes
View Mountain(s), River, Territorial
Roof Type See Remarks
Garage Yes
Building
Lot Description Paved, Value In Land
Story Multi/Split
Sewer Septic Tank
Water Individual Well, See Remarks
New Construction No
Schools
Elementary Schools Lexington Elementary
Middle Schools Huntington Jnr High
High Schools Kelso High
School District Kelso
Others
Senior Community No
Acceptable Financing Cash Out, Conventional, USDA Loan
Listing Terms Cash Out, Conventional, USDA Loan
Virtual Tour https://corey-james-photography.aryeo.com/sites/qavllnl/unbranded

"My job is to find and attract mastery-based agents to the office, protect the culture, and make sure everyone is happy! "







